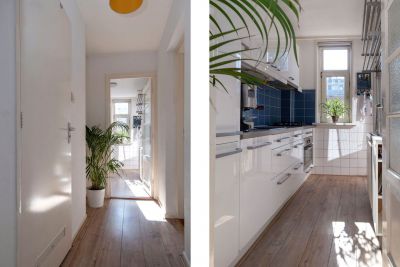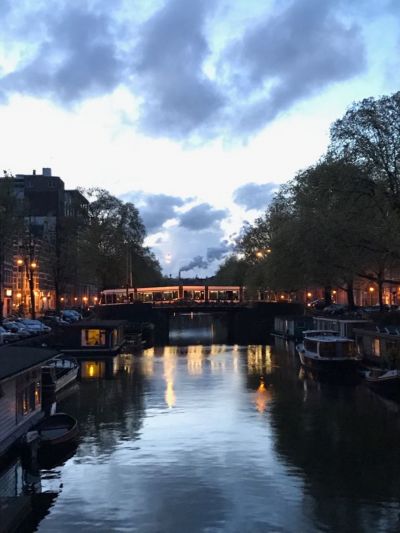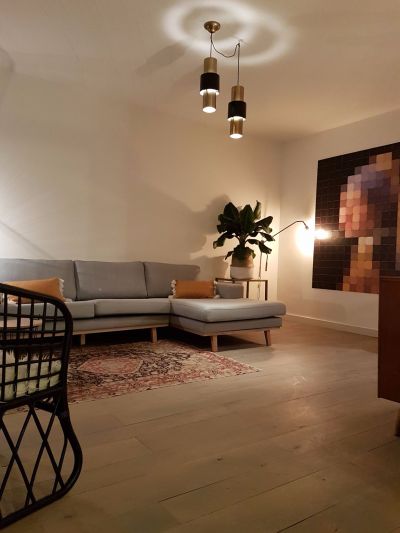
Hertspieghelweg 26-H 1055 KM Amsterdam
www.Huispedia.nl/en/koop/amsterdam/appartement-41386955-hertspieghelweg-26-huis/
Light 2-room flat with a good layout of 49 m2 with a lovely garden on the southeast with expansion possibilities!
This tastefully furnished flat is located on the ground floor of this well maintained building on Hertspieghelweg in the former Bos and Lommer. The property is professionally managed by an active and financially healthy Owners Association.
Layout:
You enter the house through the private entrance. You enter the hall with the toilet from where you have access to the living room at the front. Through the second hall you reach the spacious bedroom and the bathroom which is equipped with a shower, washbasin and washing machine connection. The kitchen, which is equipped with various appliances, is located at the rear of the flat and also accessible from the second hallway.
From the kitchen and the bedroom you have access to the southeast facing and beautifully landscaped garden. The garden, where you can enjoy the sun from morning until afternoon, has great potential to expand and thus increase the living space. The whole is completed by a shed in the garden.
For further impression of the layout please see the enclosed plans and 360 photos here - https://www.droomhuis360.nl/Makelaars/van-de-steege-west/hertspieghelweg-26hs.html
Location:
The flat is located in the bustling former district of Bos en Lommer. In the neighborhood you can get a nice bite to eat at Grand Café Fossa, Bagels & Beans, Podium Mozaiek and others. At Podium Mozaiek, you can also enjoy art, culture and theater performances. Also hot spots 'Westerpark' and 'De Hallen' for a unique Friday afternoon drink are nearby. If you want to cook for yourself, there are several well-known supermarkets within walking distance.
You can also easily find your way to the center and, for example, the Jordaan, at about 10 minutes by bike. The highways are also a few minutes away by car, via driveway S103 and S104 you are quickly on the Ring A10.
Construction:
The building was built in 1950 and is traditionally constructed. The complex has stone walls, wooden floor layers and a flat roof, which is equipped with bituminous roofing. Furthermore, the flat has a mechanical ventilation system.
Ownership situation:
The apartment complex is situated on a piece of land owned by the municipality of Amsterdam. This ground lease is continuous and the fee (canon) that the owner of this flat has to pay to the municipality is prepaid until 08-31-2055. The General Conditions of Continuous Ground Lease 2000 apply to this ground lease. For more information please visit
-Built in 1950
-Living area 49 m2
-Year rent canon bought off till 08/31/2055
-Possibilities to expand
-Garden is situated on the southeast
-Service costs are approximately € 64 per month (including building insurance and maintenance reservation)
-Delivery in consultation
The non-binding information on this website is composed by us (with care) based on information from the seller (and / or third parties). We do not guarantee the accuracy or completeness thereof. We advise you and / or your estate agent to contact us if you are interested in one of our homes
Kenmerken
- Realistische woningwaarde € 503.000 - 555.000 Hypotheekadvies
- Status Niet beschikbaar
- Soort appartement Benedenwoning, Bel-etage
- Soort bouw Bestaande bouw
- Bouwjaar 1950
-
Energielabel
DBekijk verduurzaam opties
- Isolatie dubbel glas (HR+ of HR++), muurisolatie
- Verwarming combiketel
- Woonoppervlakte 49 m2
- Externe bergruimte 5 m2
- Inhoud 176 m3
- Aantal kamers 3 kamers (1 slaapkamer)
- Aantal badkamers 1 badkamer en 1 apart toilet
- Badkamervoorzieningen inloopdouche, toilet, wastafel
- Aantal woonlagen 1 woonlaag
- Keuken Gesloten keuken
- Keukenvoorzieningen vaatwasmachine, koelvriescombinatie, combi magnetron, heteluchtoven, gaskookplaat, afzuigkap, wand afzuigkap, plafond afzuigkap, vriezer, composiet werkblad, koelkast, spoelbak
- Ligging woning aan rustige weg, in woonwijk
- Achtertuin: 57m2
- Bergruimte Tuinhuis (5m2)
- Soort parkeergelegenheid Betaald parkeren en parkeervergunning
- Binnen Uitstekend
- Buiten Uitstekend
Woningwaarde met biedadvies Realistische woningwaarde van Hertspieghelweg 26-H in Amsterdam
Realistische vraagprijs apr 2024
Verwachte verkoopprijs

De woningwaarde van Hertspieghelweg 26-H in Amsterdam ligt tussen de 503.000 en 555.000 euro. De woning heeft een vraagprijs van € 375.000. Benieuwd hoeveel je in dit geval zou moeten bieden? Ontdek het met Huispedia Plus en krijg direct inzichten die alleen makelaars hebben.
Vergelijkbaar verkocht in de buurt Bekijk de top 20 vergelijkbare woningen die het grootste effect hebben op de waarde van Hertspieghelweg 26-H.
verkoopprijs nu
m2 prijs nu
Biedgedrag in de buurt Het biedgedrag bij vergelijkbare woningen in de laatste 12 maanden.
Maandlasten Wat worden mijn maandlasten?
Bereikbaarheid De bereikbaarheid van Hertspieghelweg 26-H is goed.
| Voorziening | Afstand |
|---|---|
| Treinstation | 1,59 km |
| Bushalte | 0,15 km |
| Centrum | 4,66 km |
| Snelweg afrit | 0,82 km |
| Supermarkt | 0,33 km |
| Kinderopvang | 0,16 km |
| Basisonderwijs | 0,25 km |
| Voortgezetonderwijs | 1,17 km |
Opzoek naar de beste makelaar in de buurt die bij jouw past? Makelaars vergelijken






